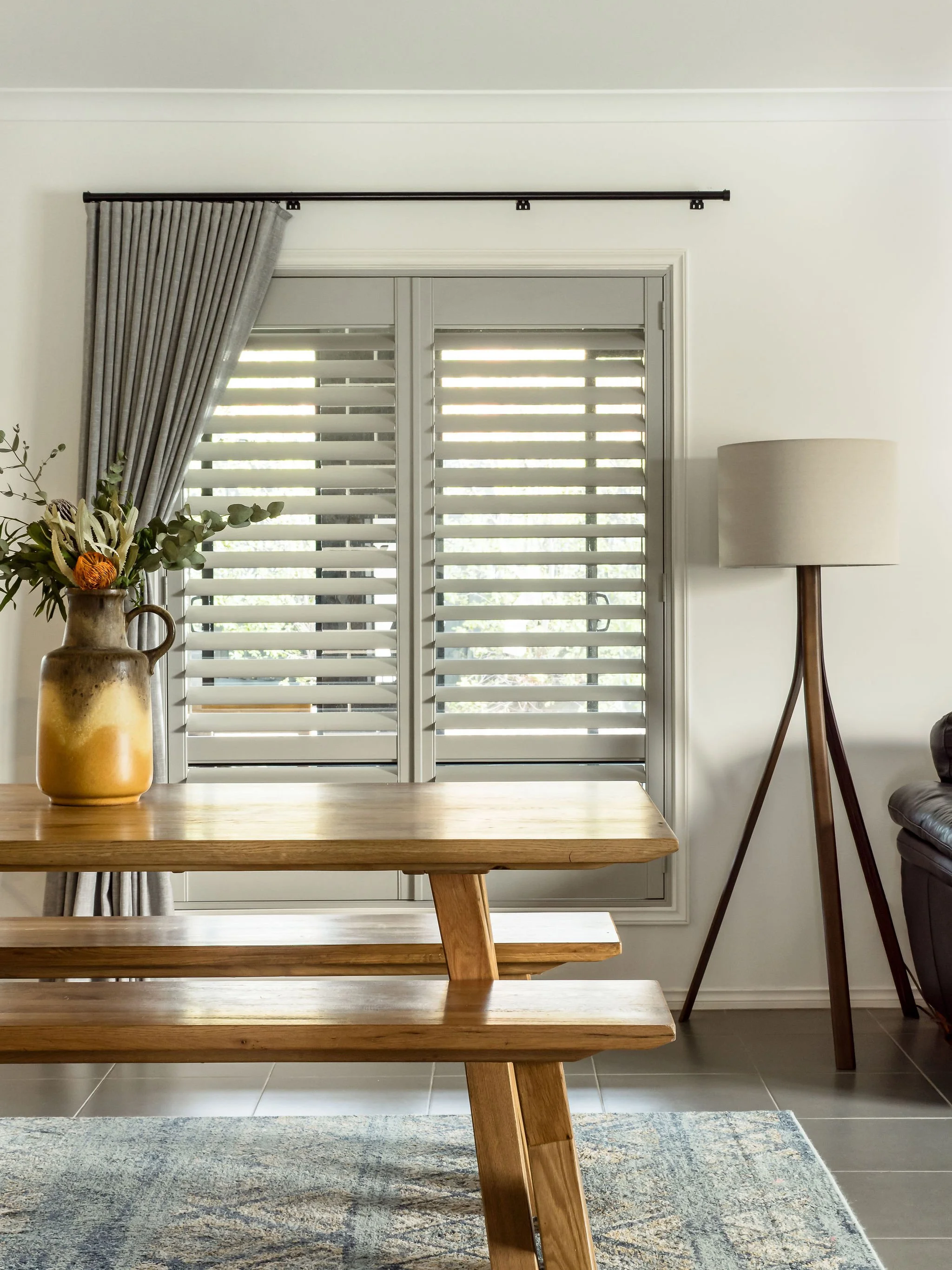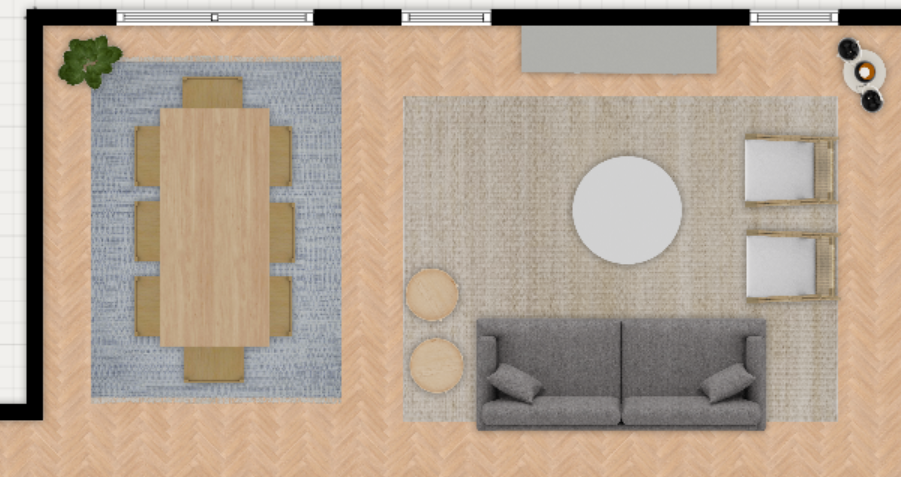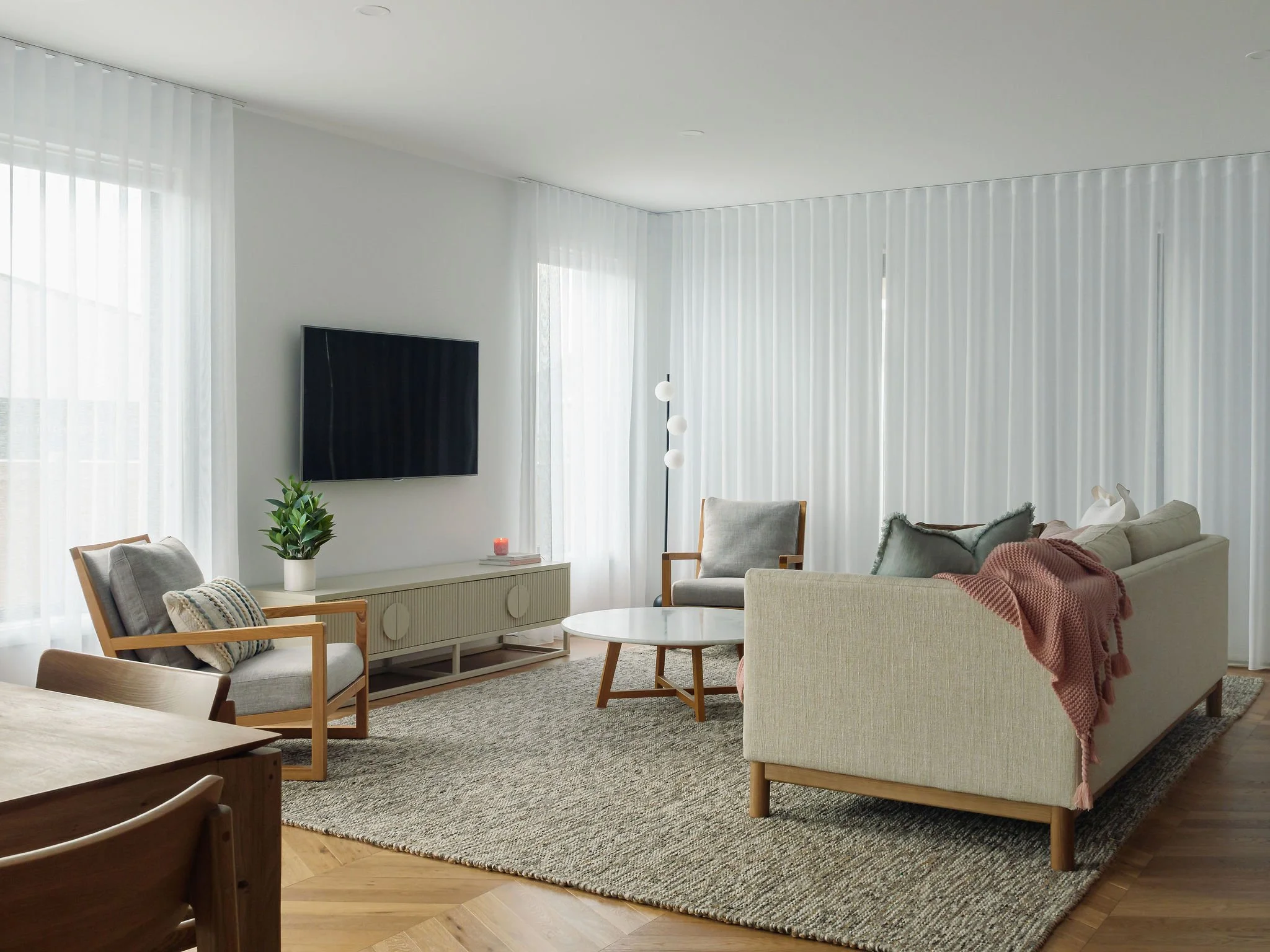The Dos and Don'ts of Open-Concept Spaces
Over the years, we’ve gone from smaller, pokey homes with lots of rooms that each had a designated purpose. Nowadays, our homes are larger (for the most part) and open plan. Although there’s plenty of room to spread out, open plan spaces can often feel unfinished and underutilised. They can look messy with sections of wasted space.
So, what can we do to help define these open spaces? Below I’ve shared some ideas on how to make the most out of your layout.
Curlewis, Geelong project- Designs by Chloe
DO- Use furniture to scale
One of the biggest issues my clients face is selecting furniture that fits.
The three main problems that usually arise are, failing to plan (are you using two separate sofas or one modular? This can impact the sizing of your coffee table etc), buying pieces that are too small, or too big, leaving little room for the adjoining dining area.
If you’ve built new, take your working drawings to the showroom so the staff can help with measurements. If you go in with a plan (or at least an idea), this will help alleviate the overwhelm of decision making.
The idea is to start with your largest pieces first and work out a floor plan. Ensure your living room furniture won’t encroach on the dining room, otherwise you’ll end up with everything feeling tight and uncomfortable. Get your sofa positioning and adjoining dining table correct and all of the smaller pieces will fall into place.
Dining & Living floorplan for project Charlemont, Geelong- Designs by Chloe
2. DO- Utilise rugs, lighting and artwork
Rugs in particular are a huge help when it comes to defining spaces. Open plan areas can look daunting when completely empty as the flooring just goes on and on. Rugs anchor the room and essentially tell the furniture where to go.
For example, the above floorplan I created for project Charlemont helped dictate what size rugs we’d be using. My clients wanted to keep their existing armchairs and buy a new couch. This floorplan allowed us to see exactly how all of the measurements would work before spending thousands on furniture and decor.
Lighting and artwork also help define open concept spaces. One common way is with downlights and wall sconces. Careful positioning will illuminate the rooms effectively, defining each zone. You could place a large artwork on the main wall of the dining room with wall lights above or either side. This will make the room look like a finished space.
Project Charlemont, Geelong- Designs by Chloe
3. DON’T- Use a smorgasbord of colours and materials
It can take time to update furnishings and have everything cohesive. However, when designing your open space, consider the colours and tones of your furniture. In an open setting, you can’t just shut the door. To create a nice flow between living and dining, ensure the timber undertones are similar (you don’t have to buy everything in the same shade of Oak for example). Be consistent with your lighting colour temperature and use similar accents of colours throughout.
I hope that gives you some ideas to consider for your open-concept areas. Remember, always plan before going out and buying big ticket items. Get the necessities in first and all of the little bits will fall into place.
Until next time!



